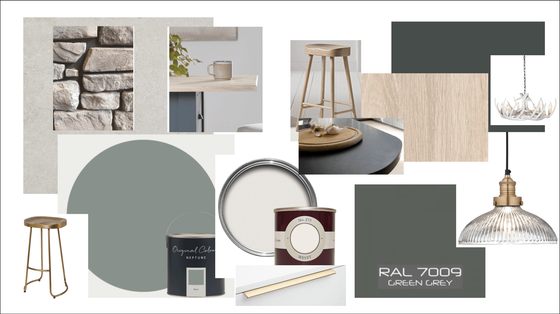We offer a range of services that are carefully tailored to each individual project requirements.
PRE-CONSTRUCTION DESIGN
The first step in planning your new space. We will sit down with you to capture your key requirements and ambitions for the project. We will then form a project plan and ensure these are clearly communicated to your architect or contractor.
WALL AND SPACE PLANNING
- Creation of CAD drawings for the purposes of working out the best layout for the house that optimises design style and practicality
- Provision of initial 3D visuals for the purposes of space planning. When we do this it is in tandem with placing various pieces of furniture and fittings in the room to show you how the space could be used and the scale of the rooms as a whole.
- These drawings and visuals can then be shared with the architect which can significantly reduce the planning time and cost
ARCHITECTURAL AND LIGHT FEATURES
- We specialise in bespoke design and incorporation of unique architectural and lighting features that provide focal points throughout the house and deliver that wow factor.
DESIGN CONCEPT
We will sit down with you to discuss what style you like and any particular elements that you would like to include. Off the back of that we would prepare a detailed design concept which includes the provision of mood boards and 3D visuals to bring the design to life.
Once the design concept has been approved, we would set out a list of all the items that need to be purchased (whether that be tiles, paint, furniture or sanitary ware etc).
- Flooring suggestions (e.g. carpet, wood etc)
- Paint colours/wall coverings and treatments (e.g. panelling)
- Bespoke carpentry design and locations
- Feature/pendant lighting suggestions
- Window treatments including specific fabric suggestions
- Coving, architrave ,skirting and other structural fixture suggestions
- Suggestions of radiators, sockets, switches and anything else that needs to be incorporated in to the design
We include provision of samples and showroom visits to finalise these selections. We would then handle all sourcing from suppliers and co-ordinating deliveries ensuring a stress free experience.


PROJECT MANAGEMENT
We provide a full end to end project management service coordinating all stages of the process from architectural plans, construction tender, on-site management of all trades and installation of all elements. We have many years experience overseeing a range of residential development projects from small refurbishments to large scale builds.
BESPOKE CARPENTRY
We design and install beautiful bespoke carpentry including bookcases, storage, panelling and much more. We provide full CAD drawings and 3D visuals for all deisgns.




